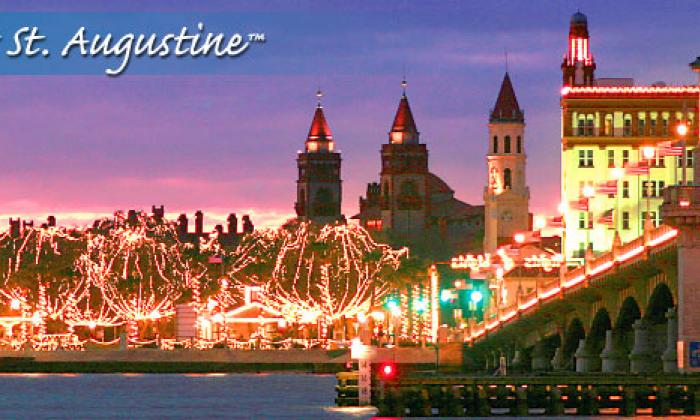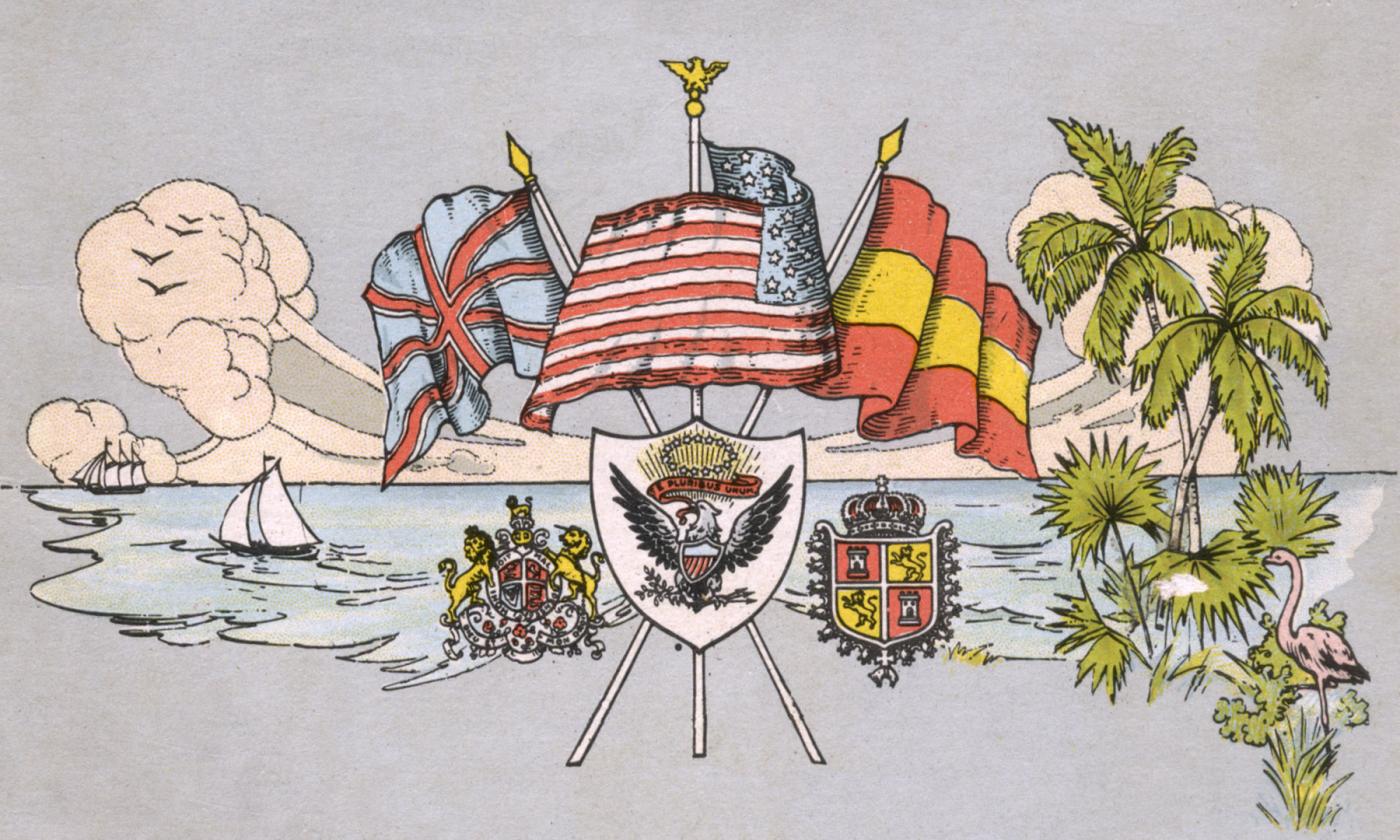
St. Augustine Under Three Flags: A Pictorial History of Fort Marion
A 1925 article about the history of the Castillo de San Marcos
St. Augustine Under Three Flags: A Pictorial History of Fort Marion
Introduction
Souvenir of St. Augustine Under Three Flags: A Pictoral History of Fort Marion was published "under the Auspices of the Historical Society in St. Augustine, Fla" in the early 1900s (images are copyrighted to 1904). It seems to have been published for the education of visitors to the Castillo de San Marcos (which was then called Fort Marion). This resource contains a multiplicity of information. Since it was written in 1924, it can both tell us general facts about the colonial eras of St. Augustine's history and show us how the authors (who lived nearly a hundred years ago) thought about the past. So, explore this resource with a discerning eye — many of the facts and locations remain the same, but the interpretation of St. Augustine's history has certainly evolved in the last century.
***
NOTE: In the original document, all of the images are together in the center section of the book and labeled in all caps. To make this resource more pleasant to read, I have taken liberties to arrange the images within the text. View the PDF, which is attached to this page, to see the original layout of Souvenir of St. Augustine Under Three Flags: Pictoral History of Fort Marion.
***
Introduction written by Cheyenne B. Koth in the fall of 2022.
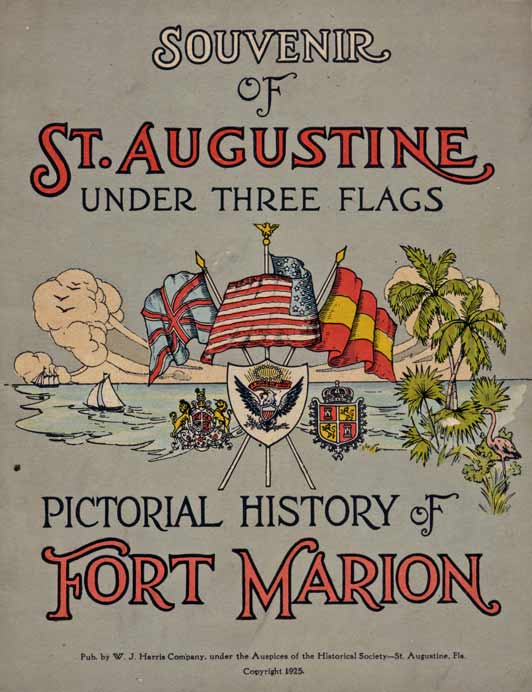
Preface
In this work we have attempted a brief summary of the important events connected with the history of St. Augustine and in so doing we must necessarily present the more important facts connected with the history of Fort Marion.
The facts and dates contained herein are in accordance with the best authority obtainable.
The Historical Society has a large collection of rare maps and books in its Library, one of the best in the State; the Public Library has also many books on the history of Florida. The City and County records (in English) dating from 1821 contain valuable items of history, as at this date St. Johns County comprised the whole state of Florida east of the Suwannee River and south of Cow's Ford, now the City of Jacksonville.
The Spanish records, with a few exceptions, are now in the city of Tallahassee, Department of Agriculture; the Manuscript Department, Library of Congress, Washington D. C. and among the "Papeles de Cuba" Seville, Spain. Copies of some very old letters of the Spanish Governors with English translations, have been obtained by the Historical Society.
The Cathedral Archives date from 1594 to the present day.
To the late Dr. DeWitt Webb, founder, and until his death, President of the St. Augustine Institute of Science and Historical Society, is due credit for the large number of maps and rare books collected for the Society; the marking and preservation of many historical places; and for data used in this book.
This work also contains much valuable historical data never before published, for which we are indebted to the untiring research work of Miss Emily L. Wilson, present Librarian of the Historical Society.
Many valuable records were also obtained by Miss Brooks who visited Spain in the interests of the Society.
To our present President, The Honorable Chauncey M. Depew we owe many of the fine collections and exhibitions in the Fort and Oldest House.
Discovery of Florida.
Juan Ponce de Leon, in search of the Fountain of Youth sighted Florida on March 27, 1512 by some of the earliest histories called Palm Sunday, by others "The Day of Ressurection". He kept on the same course, north, until Wednesday when he turned more to the west and He kept on the same course, north, until Wednesday when he turned more to the west and Saturday morning April 2nd, he anchored in nine fathoms of water off the shore at 30 degrees 8 min. and sought a haven, where he anchored that night in 8 fathoms of water and landed the next day April 3rd and took formal possession of the country. This would make the day of landing on Easter-day. The name of Florida was given as it was the feast of Pasque Florida. The exact site is not known, but was possibly near the deep water channel next Fort Marion. Ponce de Leon remained in this harbor until Friday April 8th when he resumed his course north, met adverse winds and Saturday 9th turned south. Pedro Ponce de Leon of Cuba, in a letter to the Society, writes that the Spanish Government after consulting the oldest records, state that Florida was discovered in 1512, and the use of the date of 1513 by some modern historians is incorrect.
Washington Irving in his "Spanish Voyages" gives many details of the life of Ponce de Leon taken from the old Spanish histories. In the "Ensayo Chronicles Province of Cadiz" there is an account of the Ponce de Leon family in Spain, for centuries. Juan Ponce de Leon, first Marquis of Cadiz, and owner of the palace in Seville from which Miss Brooks obtained the knocker on the Oldest House, was the father of the famous Roderigo Marquis of Cadiz, called the Achilles of Spain, of whom Irving writes so much in the "Conquest of Granada". The discoverer of Florida was a page in those wars. The Ponce de Leon family was one of the greatest in Spain, mentioned in Froissart's "Chronicles" and one of their various titles was that of Count of Marchena, where there is a famous sulphur spring to which invalids go from all over Spain.
Founding of St. Augustine
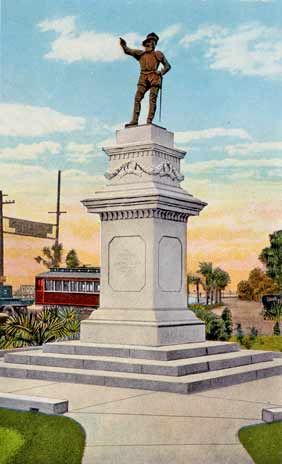
The first permanent settlement, on what is now the territory of the United States, was established by Pedro Menendez de Aviles on August 28th, 1565, on the spot where St. Augustine now stands. His expedition which sailed from Cadiz, Spain, in July of that year, consisted of 2600 souls, embarked on board 34 vessels, the largest of which was of 1000 tons burden.
They at once fortified the house of the cacique of the village of Seloy, probably a large communal house built of logs. Ditches were dug and cannons landed. This house was destroyed by fire in October and the Spaniards built a fort of wood on an islet about three miles south of the bar of the inlet, fifteen miles north of Matanzas bar; bounded west by a part of the Sebastian River, east by the Matanzas River and Anastasia Island. From a study of the old maps, this first fort was south of the National Cemetery, and the islet later was joined to the site of St. Augustine, by filling up the marsh and the stream that separated them. Dr. Carceres of Havana in a report of St. Augustine 1574 writes, "On the other islet Dr. Carceres of Havana in a report of St. Augustine 1574 writes, "On the other islet where the fort was at first, and which is close to where it is now, there are as many as fifty head of cattle�there are about fifty pigs�no use is made of them unless the Governor causes one of them to be killed for himself".
For a full account of the landing of the Spanish, the destruction of the French; or as an old book calls it, "their miserable exit", see Fairbanks Histories, Parkman's "Pioneers of France" that give the old reports from the original sources.
The Franciscan Friars who founded the convent of St. Helena of St. Augustine came from the convent of Pedroso, diocese of Palmata, in Spain. A small body of them were present at the founding of St. Augustine in 1565, and continued to be very few till the year 1592 when we find Father Francis Marron, Custos in Florida. (Torquemado Monarquia Indiana Vol. 3, C. XX P. 550) . In 1610 the King chartered this convent as a capitular house. In 1599 this convent burned and the friars took refuge in the Hermitage and Chapel of Nostra Senora de la Soledad, then being used as a hospital ; where they remained until their church and cells were rebuilt. At this time several of the friars were killed by the Indians, church and cells were rebuilt. At this time several of the friars were killed by the Indians, one in the chapel of Tolomato (where the Old Spanish Cemetery of that name is on Cordova Street); another in the Chapel of our Lady of the Milk that was in the location of the Cemetery now on Ocean Street, where another chapel now stands.
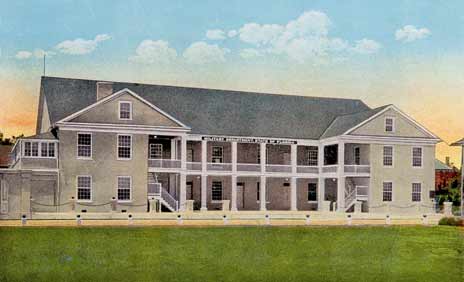
During the English occupation the Franciscan convent was made into barracks for the troops and is now the State Arsenal.
In 1586 Sir Francis Drake arrived off St. Augustine. He immediately landed his troops on Anastasia Island, intending to make an attack the next day. During the night, however, the Spaniards fled from the castle, leaving behind 13 or 14 great pieces of brass ordinance and 2000 pounds sterling, which had been sent to pay the soldiers. Upon learning that the soldiers had fled, Drake immediately crossed the bay, plundered and destroyed the fort. To attack the town, owing to marsh and streams south of the fort they found it necessary to take to the boats and row south. On landing a Spaniard fired from Ambush, killing Drake's sergeant-major. In retaliation for this Drake burned the town and destroyed the gardens.
After the departure of Drake the Spaniards rebuilt the fort. This fort was built of wood and earth, part of an octogen in shape.
One of the houses survived Drakes attack because when the English took possession in 1763 they found many very old houses, one with the date 1571 upon it.
In 1595 Hernando de Mestas went to Spain and presented a petition to the King asking that the fort should be made of stone. The petition contained upon it a drawing of the fort as it was at that time. He also presented maps of the former forts, one an oblong building, probably the house of the cacique, one of a triangular fort, "San Agustin" three miles from the probably the house of the cacique, one of a triangular fort, "San Agustin" three miles from the bar.
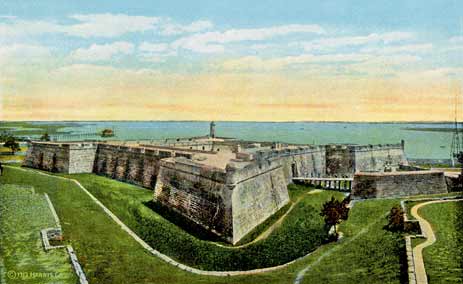
In 1690 the governor, Diego de Quiroga y Losada writes to the King that the castle is completed and he uses the slaves that are idle to rebuild the officials' houses. He also writes that his predecessor lived in the castle.
John Davis
In 1665 the famous pirate, John Davis, plundered the town, but obtained little booty.
Governor Moore
In 1702 Governor Moore, of South Carolina, sent an expedition consisting of 600 militia and the same number of Indians against St. Augustine. Part of the expedition under Colonel Daniels came by land, attacked and took immediate possession of the town, the troops and inhabitants retiring to the fort. Governor Moore arrived shortly after with a naval force, but owing to the lack of heavy siege guns, no impression on the fort could be made. Colonel Daniels was then sent to Jamaica for the necessary artillery, but during his absence two Spanish vessels appeared before the harbor and fearing his retreat might be cut off, Moore, after a siege of three months, abandoned the undertaking and returned to South Carolina. Before he retired, however, he committed the barbarity of burning the town.
Colonel Palmer
In 1727 Col. Palmer of Carolina, crossed the Attamaha river with 300 white troopers and a large band of Indians. He laid waste all northern Florida, "To the very gates of St. Augustine" (Fairbanks) . This is the first mention of the gates. It is evident, therefore, that they were built before Palmer's attack in 1727.
Governor Oglethorpe
In 1740 Governor Oglethorpe, of Georgia, besieged St. Augustine. On June 12th he opened fire with five batteries located on the island and mainland across the bay. The garrison at that time consisted of about 750 men, while the total population of all classes was about at that time consisted of about 750 men, while the total population of all classes was about 2100. The inhabitants all took refuge in the fort, where they were compelled to remain for 38 days, during the heat of summer, until the siege was raised on July 20th. The bombardment did little damage owing to the spongy nature of the material of which the walls are constructed. Many holes where cannon balls entered the walls on the water side may still be seen.
Revolutionary War
Florida, which was in the possession of England from 1763 to 1783, remained loyal to that country during the revolutionary war. After the fall of Charleston 61 gentlemen of high standing, believed by the British to be promoters of the revolution, were sent to St. Augustine as prisoners. A number of these patriots, including General Gadsen, were closely confined in the fort for nearly a year. The others were allowed the freedom of the city, but were treated with great indignity and contempt. Among these patriots were three signers of the Declaration of Independence, Arthur Middleton, Edward Rutledge and Thomas Heyward, Jr. and David Ramsay noted historian of the Revolution. The Library of Congress has transcripts of many English records of Florida, in the Manuscript Department. These give full accounts of the history of St. Augustine of that period. At one time 11,000 refugees were in Florida.
Florida Ceded to the United States
On the 10th day of July 1821, the flag of Spain, which for two and a half centuries had waved over St. Augustine, was lowered forever from the castle and in its place rose the Stars and Stripes. For the history of this period read the American State Papers Public Lands.
The Civil War
On March 11th, 1862 the fort was surrendered without resistance to Commodore Rogers, of the Union Forces and remained garrisoned by Federal troops until the end of the war. Harper's magazine Vol. 33, page 704, the 15th chapter of "Heroic Deeds of Heroic Men" by John S. C. Abott, Nov. 1866 gives a detailed account of the Civil War in Florida including the surrender of St. Augustine.
Prisoners of War
In 1875 Comanche, Kiowa and Arrapahoe Indians to the number of 77 were confined in Fort Marion. In 1886 five hundred Apache prisoners of war were sent to Fort Marion, where they were kept for more than a year, after which they were transferred to Alabama. During the Spanish-American war of 1898 it was used as a military prison.
Commencement and Description of the Present Fort
In the petition of Hernando de Mestas 1595 in which a request is presented to the King for a stone fort, statements are made that there is plenty of stone and lime "from which a masonry fort can be built". This petition has notes on the margin, one of which is "See the plan and if it is approved by engineer; if so, let it be built of stone". Another appropriates ten thousand ducats for this purpose, another "Let this be seen in the council on fleet, to see to it that it is built according to the plans", then, up to twenty negroes may be provided.
In 1640 Appalachian Indians prisoners were employed on the Fort. In 1690 Governor Don Diego de Quiroga y Losada writes to the King that the Castle is completed and the slaves idle, so he is using them to rebuild the officials houses of stone. In one letter he mentions that his predecessor lived in the castle.
In 1756 the engineer in charge placed over the entrance the coat of arms of Spain with the inscription which, translated, reads:
"Don Fernandez the Sixth being King of Spain, and Field Marshal Don Alonzo Fernandez de Herreda, Governor and Captain General of the city of St. Augustine, Florida, and its province, this fortress was finished in the year 1756. The works were directed by the Captain-Engineer, Don Pedro de Brazas y Garay".
Fairbanks states, "I am not sure but that the boastful governor might not with equal propriety and truth have put a similar inscription at the city gate, claiming the town was also a finished city".
During all the Spanish rule the structure was known as San Marco Castle. After coming into possession of the United States the name was changed to Fort Marion, in honor of General Francis Marion, of Revolutionary fame.
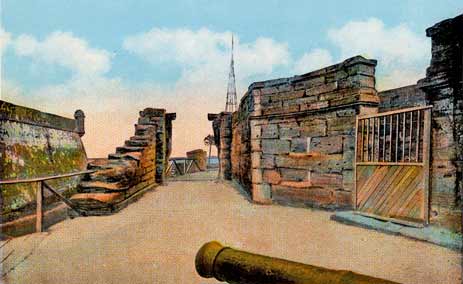
Built of Coquina
The fort is built of coquina (a shell rock of natural formation) , which was obtained from quarries two miles below the present light house, on what is known as the old quarry road. A visit to these quarries will richly repay the visitor. The blocks of cut stone were transported down Quarry Creek and across the bay on rafts and carried to their present position with cross-bars. Not-withstanding the fact that most of the work was done by slaves, we are told that such a large sum of money was expended on the work that the King of Spain exclaimed, "Its curtains and bastions must be made of solid silver".
Bastions and Towers
Fort Marion has four nearly equal bastions (the triangular shaped corners) known as St. Peter, St. Paul, St. Augustine and St. Charles, and four connecting walls called curtains. On three of the bastions are sentry towers, while on that to the northeast stands a high watch tower, commanding a view of both land and water. The walls are about 12 feet thick at the base, 9 feet at the top and about 25 feet high.
Plaza Ramp and Terreplein
The covering over the space between the inner and outer walls is called the terreplein, and is about 40 feet wide. Upon it the guns were mounted. Around the outer edge of the terreplein is a wall 3 feet thick and 6 feet high known as the parapet. This was pierced for 64 guns. On the water front the parapet was lower. The ascent to the terreplein is up an incline plane known as the ramp, recently converted into steps.
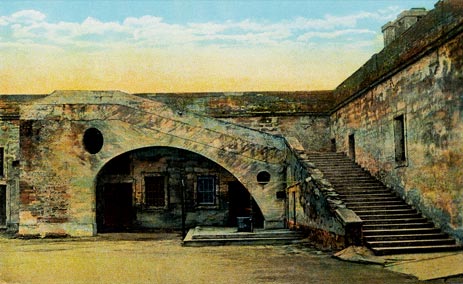
The upper part of the ramp is supported by a peculiar shaped arch, remarkable for the fact that it was constructed without a keystone. The plaza or inner court is 100 feet square and the casemates, with one or two exceptions, open into it. There are 26 casemates, 5 dungeons and one magazine. The only entrance is through the sallyport in the middle of the south curtain.
Casemates
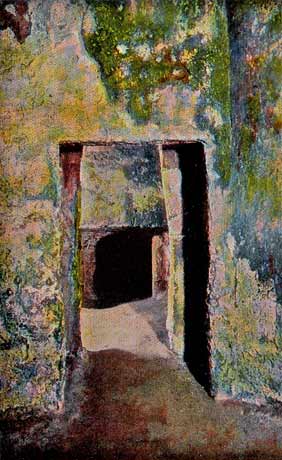
The two casemates at the right of the entrance were guard rooms and contain fireplaces. Leading off from the inner of these rooms is a large dungeon which was used as the general prison. The casemate at the left of the entrance was the Commander's quarters, while the two rooms leading off from it were used by the other officers of his staff.
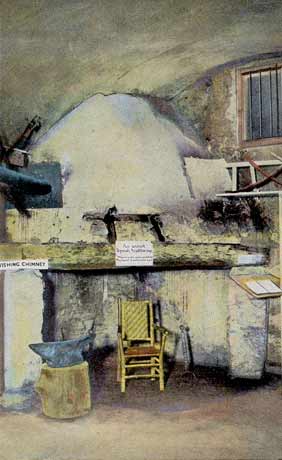
Court Room (Osceola)
In the southwest corner is the court room, where the raised platform for the officers of the court may still be seen. In this room in 1837 the famous Indian Chief, Osceola, together with Coacoochee and Talmus Hadjo, were imprisoned. At the rear of the room are the niches which the two latter dug in the masonry to enable them to climb to the ventilator 18 feet above the floor. Through the horizontal bars, 8 inches apart, in this ventilator they worked their way and dropped to the moat about 25 feet below, from where they made their escape. Osceola refused to accompany them, saying that a white man had unjustly imprisoned him and a white man should set him free. Near the door are three niches dug by him in the wall to enable him to climb to the window ledge over the door, where he could sit and look out through the iron bars on to the court below. One can imagine nothing more pathetic than the sad face of this brave warrior as he sat there looking out through the iron bars of this cruel prison, waiting and hoping for the day when his unjust imprisonment would be ended and he might again enjoy the freedom of his native wilds�the day which never came.
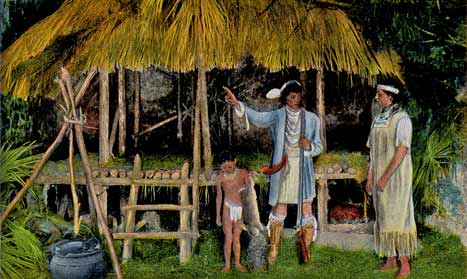
Osceola was captured when under the protection of a flag of truce on October 22, 1837. He was confined in Fort Marion until January 1, 1838, when he was transferred to Fort Moultrie, in Charleston harbor, where he died, broken hearted, on the 30th of that month.
M. M. Cohen in his "Notices of Florida", 1836, page 233, writes at sea near Savannah, May 15th;
"The hours may as well be whiled away in recording some account of the Seminole Chiefs � I will speak first of him who has most attracted the public gaze. Powell, Powel, Osceola, Oceola, Assa-ola, Osini-ola, Assiniya-hola�are the various names by which he is designated. Osceola's mother, after the death of his father, married a pale face of the name of Powell, after whom the stepson was sometimes called.
Osceola or Oceola, signifying the Rising Sun - This gifted individual is about 30 years of age, 5 feet 10 inches high, rather slender than stout�but elegantly formed�of remarkable litheness of limbs yet capable of iron resistness, something of the Apollo and Hercules blended, or rather the easy grace, the stealthy step and active spring of the tiger. His grandfather was a Scotchman, his grand- mother and mother were full Indians.
His father was, of course, a half breed and Osceola is therefore a quarter-blood, or one fourth white, which his complexion and eyes indicate, being lighter than those of the Indians generally. There is great vivacity in the play of his features, and when excited, his face is lit up as by a thousand fires of passion, animation and energy. His nose is Grecian at its base and would be perfectly Phidean but that it becomes slightly arched.
There are indomitable firmness and withering scorn in the expression of his mouth - tho the lips are tremulous from the intense emotions which seem ever boiling up in him. About his brow care and thought have traced their channels, anticipating, on a youthful face the havoc and furrow work of time. - He has enjoyed the reputation of being the best ball player and hunter and the most expert at running, wrestling and all active exercises.
At such times his figure whence all superfluous flesh is worn down, exhibits the most beautiful development of muscle and power. He is said to be inexhaustible from ball play and exercise so violent that the struggle for mastery has been known to cause the death of one of the combatants. He is of elevated and upright character and was of kindly disposition till put in irons, which converted to gall the milk of human kindness in his bosom, roused his fiery indignation, unquenchable but by blood, and excited him to deep-seated ample revenge."
Council Chamber and Powder Magazine
In the northwest corner of the court is the room used as the council chamber. Leading from this is a dungeon, which was used as the powder magazine. At one side near the top of the magazine is a large niche with a small opening looking into the council room, but not visible from that side. It is supposed that this was so arranged in order that the Commandant could listen to the proceedings of the council without their knowledge.
Chapel
At the north side of the court, directly opposite the sallyport, is the chapel. The entrance to this room was very ornamental. This work which had become nearly obliterated by the action of the elements, has recently been reconstructed by the war department. Great care being taken in following the original plans which were obtained from the Spanish Government. Entering we see on each side the niches for holy water; just beyond, on the right, pieces of cedar imbedded in the masonry mark the place where the confessional was fastened to the wall. At the rear is a raised stone platform for the altar, and above the altar a large niche where stood the patron saint, St. Augustine. Looking up we see near the spring of the arch the ends of the old timbers which supported the platform for the choir. Directly overhead, near the middle of the room, is a square hole from which hung an immense wooden cross called the rood. On either side of the chapel are doorways through the iron bars of which prisoners could hear mass before being executed. The bars were necessary as at that time if a prisoner gained access to the chapel and knelt at the altar he could claim the right of sanctuary.
Secret Dungeons
At the northeast corner of the court is a room called the "pennancarrah". At the north side of this room we enter a dungeon, 30 feet long on the west side, 16 feet on the east, 17 feet on the south and 20 feet on the north. This, we are told, was a prison. Through an opening at the north side of this room we enter a room 5 feet wide at the east end, 7 feet at the west, 20 feet long and 15 feet high. This room was used as a torture chamber. From this room we find a small opening 36 inches wide by 30 inches high. This opening had been carefully walled up in such a manner as to almost baffle discovery, but was found by Lieutenant Tuttle and Colonel Dancy in 1833. Passing through this opening we enter a dungeon 20 feet long, 13 feet wide and about 7 feet high. In this dismal place where not the faintest ray of daylight ever penetrates, and far from the sounds of the outside world, were found crumbled human bones. The finding of these bones was reported to the War Department by Lieutenant Tuttle on July 21, 1833. A copy of this report can now be seen in the rooms of the Historical Society at the Fort.
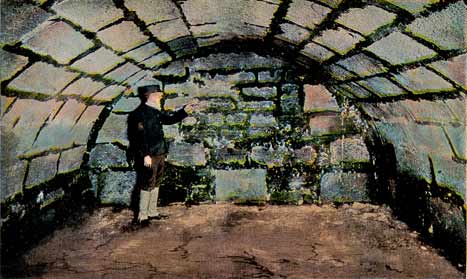
In one corner is the outline of a hole called the oublette, which tradition tells us extended down to quicksand and was used for the disposal of the dead.
M. M. Cohen in his history of the Charleston Volunteers in St. Augustine "Notices of Florida and the Campaigns" printed in 1836 describes Fort Marion on page 232 he writes,
"About two years ago, one of its many subterranean dungeons, not previously known, was discovered, and opened, when several human skeletons were found. The remains of the unfortunate tenants of these vaults were seen by the volunteers, during our thirty days sojourn at St. Augustine in January and February."
Moat
Around the Fort is a moat 40 feet wide which is now filled in to the depth of about 6 feet with sand. Protecting the entrance is the barbacan, which the waters of the moat formed into an island; access being gained to the barbacan and thence to the Fort by means of drawbridges. Inside the drawbridge was the portcullis which ran in a groove still to be seen, directly above the portcullis may still be seen a hole, some five or six inches in diameter, through which melted lead could be poured upon the heads of invaders, should they succeed in crossing the drawbridge which, however, they never did. Outside the moat on three sides is the covered way, a narrow, level space for the massing of troops, which widens in spots called places of arms. Outside of all, except on the water front, is the glacis, an earthen embankment leading up to the fort and so constructed that the guns on the walls could sweep every foot of it. In 1836 (see Cohen) the moat could be flooded at any moment.
Hot Shot Oven
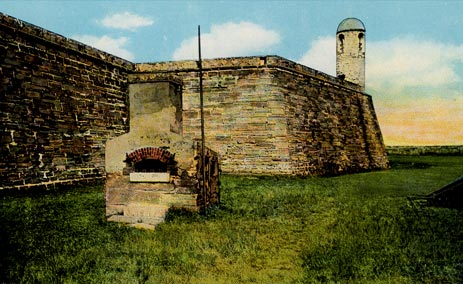
The hot shot oven and water battery were constructed by the United States Government in 1835-42, the object being to heat shot white hot in the oven and fire them from the mortars at the vessels of an approaching enemy. The present sea wall was constructed at this time at an expense of one hundred thousand dollars.
In the walls of the fort, both front and back of the hot shot oven, can be seen the bullet holes where prisoners were executed.
City Gates and Early Defenses of St. Augustine
St. Augustine being surrounded by water on three sides, there was little danger of an attack except from the north. To guard against this, three lines of defense were constructed across the peninsula from the Matanzas to the San Sebastian Rivers. Fort Moosa was located on the Matanzas river about 2 1/2 miles north of the present post office. This fort was of considerable size. It was a complete fortress with four bastions, moat, drawbridge, etc., and garrisoned at one time with 133 men. A line of defense extended from this fort to the San Sebastian. The second line of defense extended across the peninsula near what is now Myrtle Avenue.
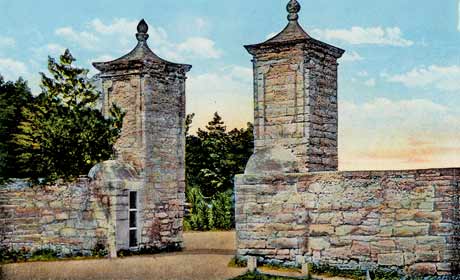
The inner and last line ran from Fort Marion to the San Sebastian and the present CITY GATES were then the only entrance to the city. The gates as we see them to-day were built of stone, but the rest of the wall was of logs stood on end. On the outer side of this was a moat or deep ditch (a section of this may still be seen near the San Sebastian) filled with water, and the approach to the gates was over a draw bridge which was pulled up at night. An additional line of defense consisting of a breastworks of earth having on its summit several rows of Spanish bayonets planted so closely as to be almost impenetrable, extended from the northern wall south on what is now the line of Cordova Street to a point almost abreast the Barracks, from where it ran east and joined the Matanzas.
Fort Marion is in all respects a castle built after the plan of those of the middle ages, and it is today one of the best preserved specimens of the military architecture of its time. It has withstood many sieges and proven itself capable on all occasions of resisting the enemy. Its casemates and dungeons are viewed with wonder and amazement by more than one hundred thousand visitors annually. One of the early visitors to Fort Marion, after the secret dungeon was found, was William Cullen Bryant, in 1843, for his story of the fort see "Letters of a Traveller". Sergeant McGuire in charge of the fort from 1866 to 1885 left a written account of what he told visitors, "Just as it was told to me", that was found among old wills in St. Johns County Records. An attested copy of this is in the Public Library.
The Slave Market
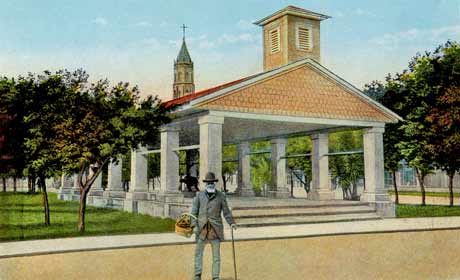
In 1778 Guard House and Market. The Market basin for boats came up the cross street in front of the Market. It must have had stone walls for in 1823 the city contracted with Mr. Lorenzo for taking down the north wall of the market and cleaning and piling up the stone thereof. In 1824 a contract was made to enlarge and rebuild the market. As late as 1851 the Marshall still had charge of all sales and auctions. On a resolution of Councils Nov. 14th that year he was to inspect beef and fish at 6 A.M. and permit the butchers to cut up the beef and at half past six he will ring the market bell for sale of said beef and fish. In 1846 his charge for whipping negroes shall not exceed fifty cents. In 1849 it was resolved in councils, "That the Marshall take said negro into custody and he is hereby convicted to receive 39 lashes on his bare back in the Public Market". This was the punishment for breaking a law instead of the prison or fine of today. Auctions were held at noon. In 1837, "For each auction sale in the Market House $1.00". In St. John's County Records, Deed Book N, Page 126 is recorded the sale of a slave at auction, "At the Market House in the city of St. Augustine at twelve o'clock M. on the 21st day of April 1838 the said negro woman Sally, as the property of said estate at which said sale, William Traverse of said city being the highest bidder, to wit for the sum of $701.00, the said negro woman was knocked off to him as purchaser".
Real Estate Titles — Oldest House
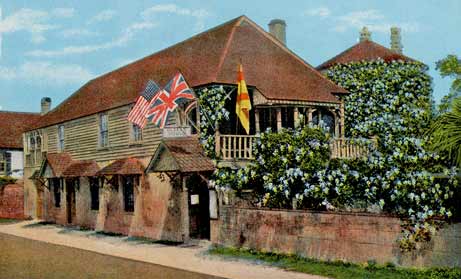
When St. Augustine was founded Don Pedro Menendez had a larger share than anyone else, besides an interest in any mines. Each family was given a lot for a -house and land for cultivating food according to the number in his family. A knight had a larger portion than a peasant. In the American State papers, Public Lands, are translations of the laws of Spain in regard to this. In 1763 when Florida was transferred to England the Spaniards had a year to sell their property. As they saw no chance to do this and wished to hold control of their ancestral possessions, they sold all they had in confidence to Jesse Fish (houses and lots in St. Augustine 185 south of the Governors house), eighteen large estates were transferred in St. Augustine 185 south of the Governors house), eighteen large estates were transferred in the same way to John Gordon and Jesse Fish. The latter sale was not allowed by the English governor and a lawsuit followed, finally settled by Parliament for fifteen thousand pounds and all the property held by John Gordon became property of the English Crown, so that no present land grants in the state date prior to the English occupation.
Among those who deeded land to John Gordon and Jesse Fish was Don Ambrosio Menendez Marques a resident of St. Augustine in 1763, and Don Juan Chrysostomo an heir of the Ponce de Leon family. Evidence that they had inherited this property from their ancestors is given in the book "The Case of John Gordon", published in London in 1772.
When Florida was returned to Spain the old Floridians came back and demanded their old homes and the Governor with the consent of the King arranged to sell them their ancestral homes at auction if they had not already been able to buy them.
For the sale to Fish, the deed in Havana, see "The United States Senate Private Land Claims, case of Father Madeore" 1848. For the return of the houses and lots to their former owners see the "American State Papers Public Lands", especially the memorial presented to Congress by Hernandez and 124 others in 1824, that stated that their titles went back to the seventeenth and eighteenth centuries and their families were so well known it would be waste of time for the commission to consider their claims. A photostat copy of the original petition and signatures is on exhibition in the Oldest House.
When the houses were sold at auction by the King the Spaniards received them for a rent or tax of five per cent, and a mortgage was held by the King, by a cedula 17th June 1801 this was remitted and each owner received a clear title to his property. Among those entitled to this was Don Geronimo Alvarez, son of Michael Alvarez and Theresa Menendez, born in the Province of Asturias, Spain, Parish of Santiago de los Payos about 1756. In 1789 he obtained the Oldest House from an auction forced on John Hudson and his wife, the Judge deciding against them without appeal. They refused to turn over the property and were given three days notice to do so by the Governor who issued the deed to Alvarez. This deed describes the house as coquina and wood, the large lot contains two thousand four hundred and eighty four square varas.
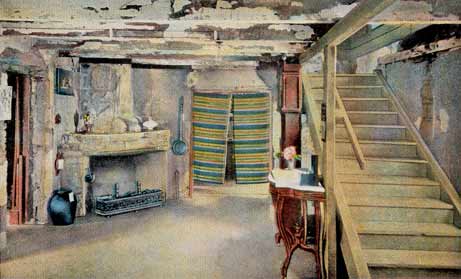
By tradition this house was built for the Friars who came with Menendez, when they moved into the large Convent it was turned over to a Spanish deputy and came down in the same family until sold by them in 1882. St. Elmo Acosta and his sister Ella were the last of this Alvarez and Menendez family to own this ancient house. It is shown on the map of St. Augustine made in 1765 and another of 1778 that gives the ground floor plan of the house and the description states it is in "mal estado" bad condition. It is a different plan to every other old house in St. Augustine. In 1690 the Governor's house was rebuilt with every other old house in St. Augustine.
In 1690 the Governor's house was rebuilt with Coquina, first floor, also the other official houses in "the way it is done in this province". The Governor's house was one of the first built in this province, but the English found a house with the date upon it 1571. In Dr. Caceres letter he speaks of the Governor (Don Pedro with the date upon it 1571. In Dr. Caceres letter he speaks of the Governor (Don Pedro Menendez, cousin of the Adelantado) as building a house for himself. Drake's map 1586 plainly shows the city of that date was near St. Francis street.
Lately, the Assessors list 1802-180 ?, (translation) has been obtained from the Library of Congress that gives the block number, lot number, material built of, of every house in St. Augustine, but the materials used in two or three. Many are built of palm, some of wood and those of coquina are mainly one story, coquina, second floor wood or tabique (thin walls) . Large two story coquina houses were built after that date. Many houses claiming to be old were not built at that time. This built after that date. Many houses claiming to be old were not built at that time. This assessors list can be seen at the office of the County Clerk. The Historical Society hopes to find sometime the deed of the Spanish houses to Fish, and the deeds of the first Spanish occupation sent to England about 1772. The Historical Society is continuing its research work, and discovering valuable data from time to time, which will be published in future editions of this history.
Cemeteries
Tolomato cemetery is the one containing the oldest tombs with inscriptions. The large brick tombs in the rear of the lot may have been used as in Cuba as temporary graves. To the south of this cemetery was Campo Santo (see assessor's list) . In Tolomato cemetery among others lies buried Antonio Alvarez (son of Geronomo Alvarez) an early mayor, treasurer, councilman, keeper of the archives by appointment of President John Quincy Adams.
The antique church of the Spaniards was on St. George St. where the Spear Mansion now stands. When the English came they added a tower and bell and called it St. Peter's, and it was there that the English dead were buried, tombs are underground buried by leaves and loam. This was a large wooden church, called the Parish Church of the Spanish. Where the Parochial school now stands is the lot called "Lot of the Souls" de las Animas, possibly an older burying place. Old records speak of people using their own lots for internment, this was forbidden by the city later. On Ocean Street was the Chapel of Our Lady of the Milk, on a map of 1757 called Nombre de Dios (the name given to an Indian chapel on a map before 1600 in the south end of the city). In this cemetery on Ocean Street are a number of graves of soldiers without any dates.
The cemetery called Huguenot was opened in 1821 on account of an epidemic of yellow fever. Among old deeds one finds that there were a number of French owning property in St. Augustine. The English records speak of bringing a French colony here, how the name Huguenot originated is not on the records. Early American historians, before they had access to the Spanish records, describe the French being shot in front of the Fort by Menendez.
Constitutional Monument in the Plaza
| Plaza de la Constitution Promulgada en esta Ciudad de San Augustin de la Florida Orientas en 17 de Octubre de 1812 siendo Goberna dor el Brigadier Don Sebastian Kindalen, Caballerro del Orden de Santiago Para eterna memoria El Ayuntamiento Constituconal Erigio este Obilisco derigido por Don Fernando de la Maza Arredondo el joven Regidor Decano y Don Francisco Robira Procurador Sindico Ano de 1813 | Square of the Constitution Proclaimed in this city of St. Augustine of East Florida on the 17th of October in 1812 given under the Government of the Brigidier Don Sebastian Kindalen, Knight of the Order of Santiago for an eternal monumental record the city Council decreed the erection of this obelisk directed by Don Fernando de la Maza Arredondo, junior, Senior Magistrate and Don Fran- cisco Robira attorney of the Syndio year of 1813. |
After Spain was free from the rule of Napoleon the Cortes gave a Constitution to the people and monuments were erected to commemorate this event, at the time this was erected Don Geronimo Alvarez was Alcalde of St. Augustine.
Spanish Families
Many of the present residents of St. Augustine are descended from the oldest families of Asturias and Castille in Spain that founded the city. The account book of Jesse Fish gives the names of the Spaniards who transferred lots and houses to him in confidence and among the most noted in the annals of the city on his list are found the names Alvarez - Acosta - Sanchez - Lopez - Solana - Ximinez - Roderiguez - Marin - Ponce - Miranda - Espinosa Ortega - Hernandez - Reyes - Fernandez - Gonzales - Gomez - Monzon - Martinez.
In the old deeds and books of the second Spanish occupation are found the names of Alba - Benet - Canova - Bravo - Pellicer - Pomar - Olivaros from the north of Spain and De Maestre (now Masters) surgeon from Cuba and Segui of an old Spanish family noted physicians of Minorca. The illustrated Spanish Encyclopaedia in the Historical Society Library gives cuts of many famous members of these families in Spain and the Spanish Genealogy the history of their descent and records.
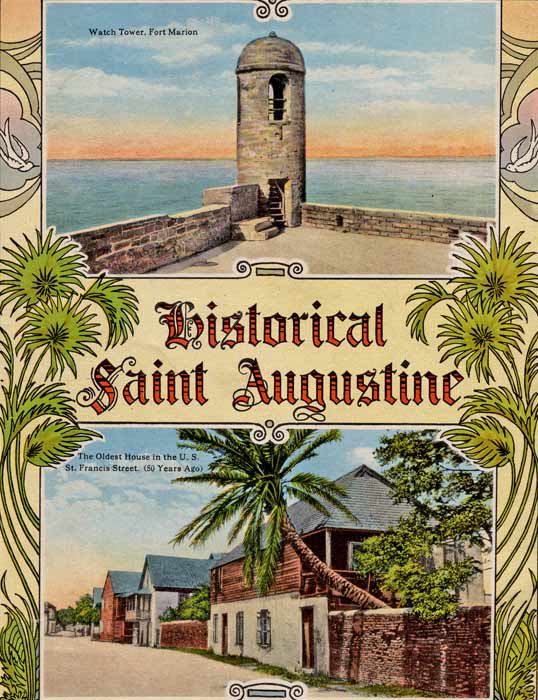
Other Images
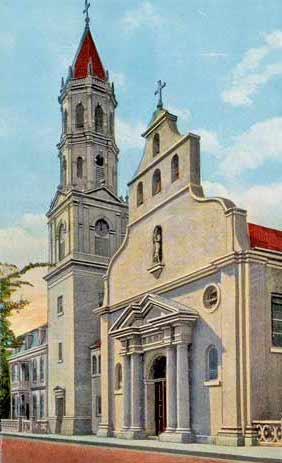
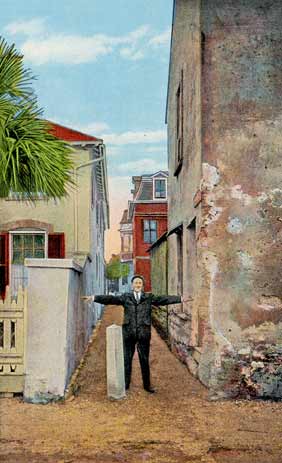
Bibliographic Citations for this Resource:
APA: W.J. Harris Company. (1925). Souvenir of St. Augustine Under Three Flags: Pictorial History of Fort Marion. St. Augustine Historical Society. Accessed via VisitStAugustine.com.
MLA: W.J. Harris Company. Souvenir of St. Augustine Under Three Flags: Pictorial History of Fort Marion. St. Augustine Historical Society. Accessed via VisitStAugustine.com.
Chicago: W.J. Harris Company. 1925. Souvenir of St. Augustine Under Three Flags: Pictorial History of Fort Marion. (1925). St. Augustine Historical Society. Accessed via VisitStAugustine.com.

